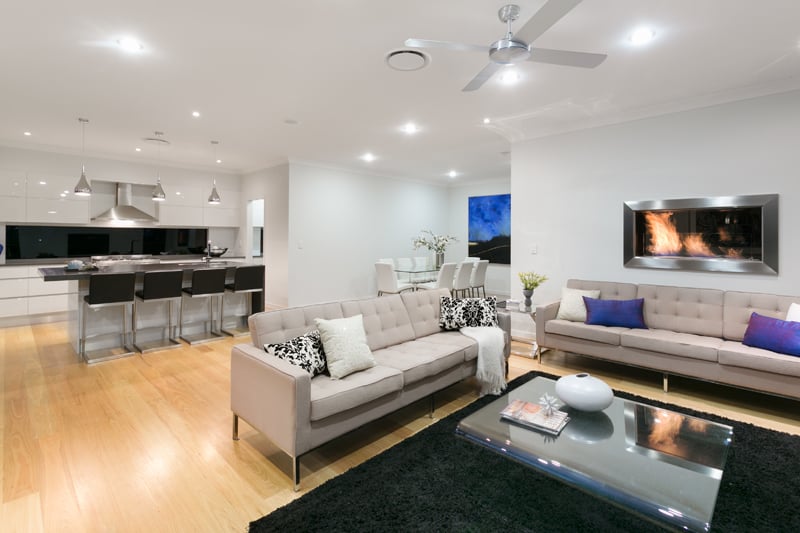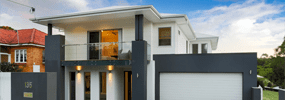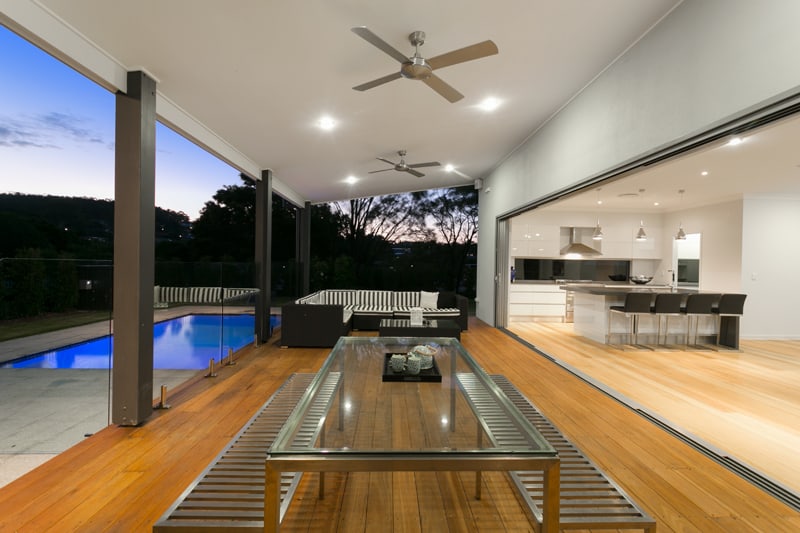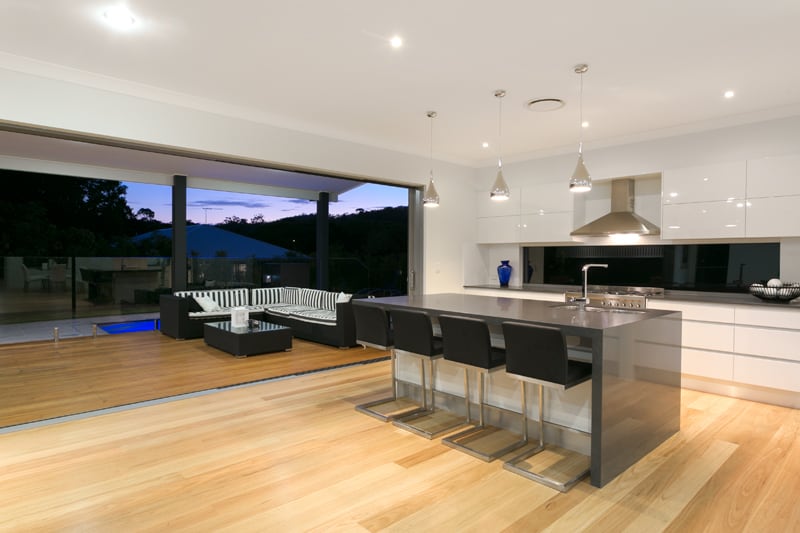










The Design Brief (New Home)
Located in one of Brisbane’s most sort after suburbs, Tarragindi, this 420sqm executive new home was designed with both practicality and luxury living in mind. Situated on a quarter acre block with the potential to subdivide meant the house needed to be designed for a 15m wide frontage leaving a 405sqm block on the side.
The client’s brief was for a family-centric home with massive street appeal, five bedrooms, two internal living areas and an open plan flow from the front door to the rear of the house.
Having a clear connectivity between the individual spaces was an utmost importance to the clients especially the relationship between the inside to out.
The Execution
With the use of a 9.5m sliding door, concealed in the wall cavity when fully opened, the uninterrupted flow from inside to the outdoors was achieved. It resulted in the ultimate connection between the two spaces and a focal point for the entire home.
As you enter through the large entry pivot door and move past the spacious Media Room you are drawn to the rear of the home with its sense of spaciousness and unrestricted view to the pool area.
A glance to the left of the passageway and you are presented with an impressive wide staircase with storage under the landing. Above on the 1st floor is the spacious bedroom level.
The large Master Suite is poisoned at the front of the home with a massive ensuite and equally massive Walk-In-Robe. The bedroom accesses the front balcony which rounds off the perfect parent retreat.
The remaining four bedrooms are positioned to the rear of the home separated from the Master with a large Rumpus/Multipurpose Room with two built-in desks.
The orientation of the living, sleeping and utility areas have been specifically designed to take advantage of the natural aspects of the block including; breezes and sun positioning. The high ceilings and the flow of the internal rooms allows for a light and airy experience in any of the spaces within the house.
