
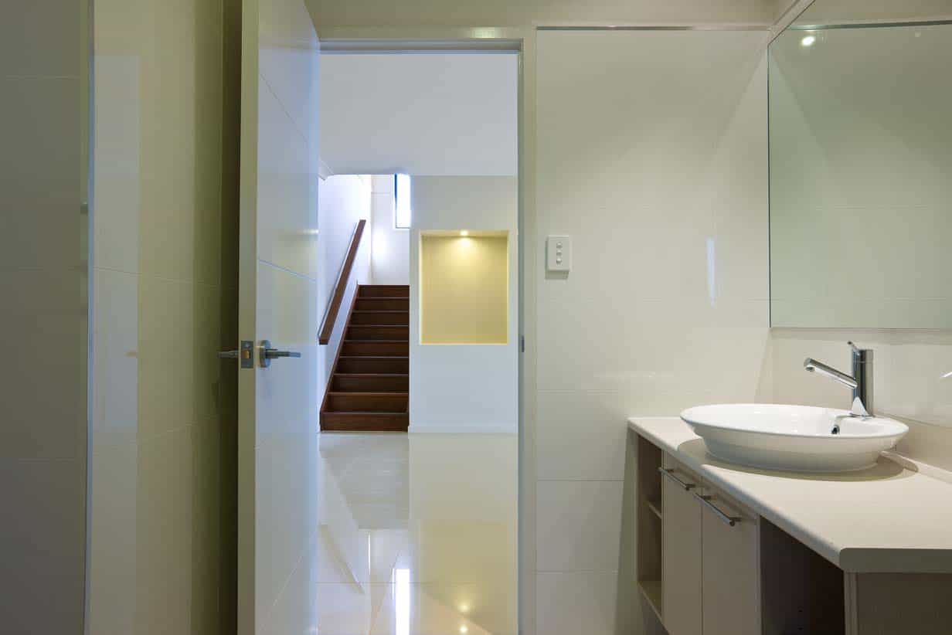

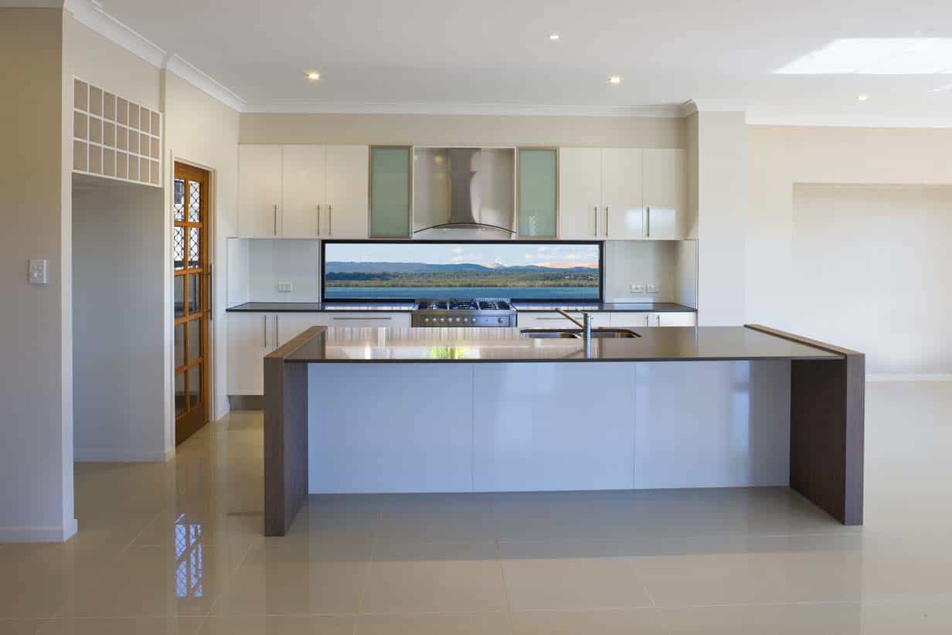
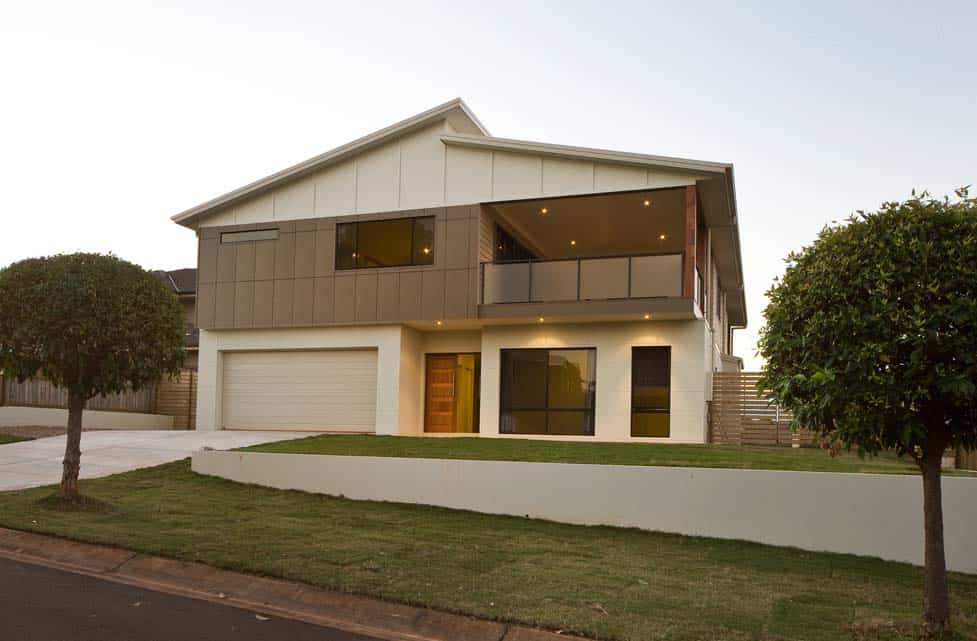

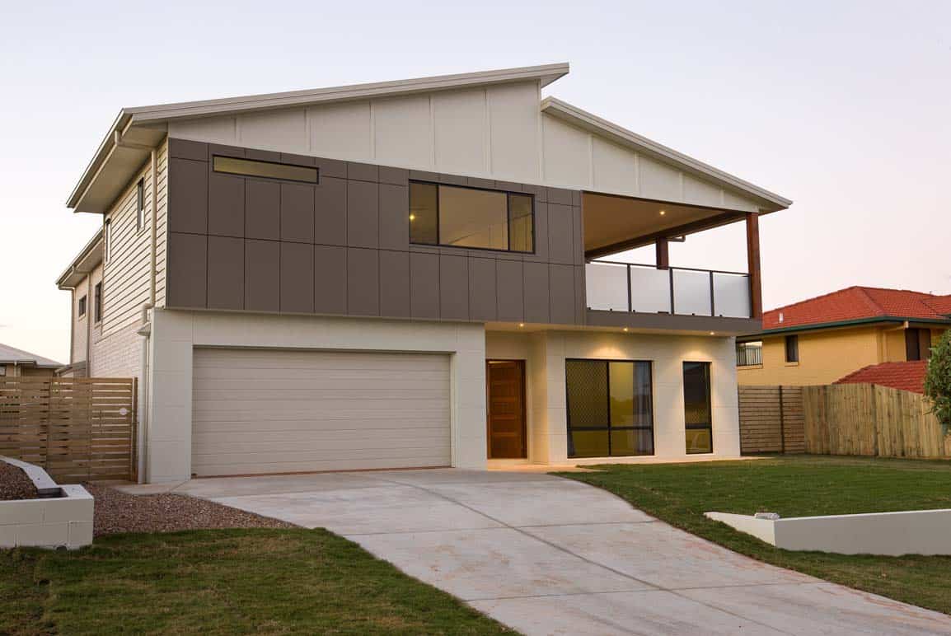
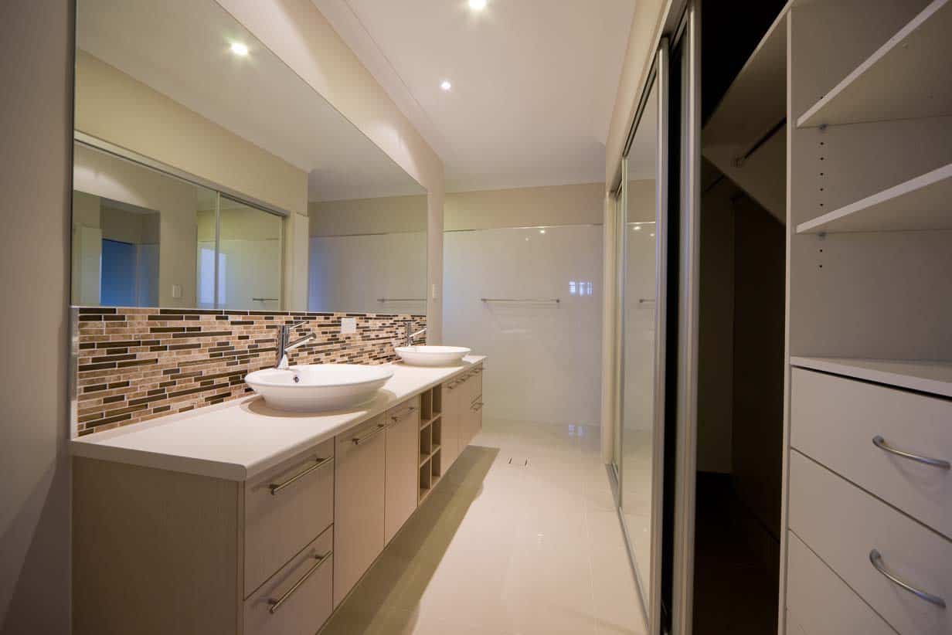
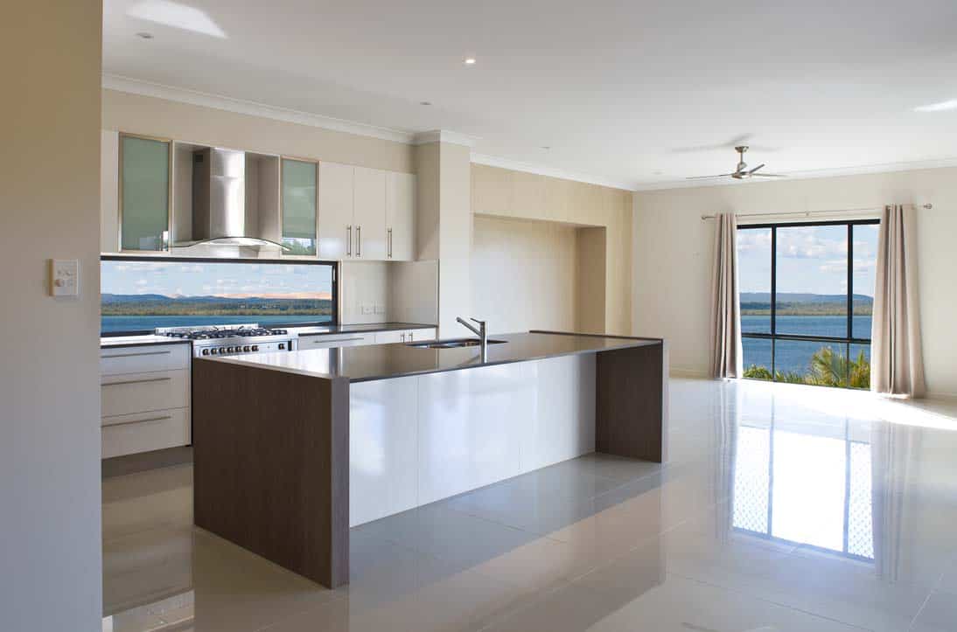

The Design Brief (New Home)
The new home design brief from the client stipulated the residence must have 4 bedrooms plus a study, 3 generous living areas and as much deck as possible taking advantage of the magnificent views.
The blocks orientation was perfect, allowing us to take advantage of the North-Eastern aspect along with the great glimpses of Moreton Bay.
The site was a large flat block in Redland Bay. At 800m2 with a 20 meter frontage room for designing this home was not an issue. The block is positioned on top of a crest which not only gives it access to potential views of Moreton Bay it also allowed for refreshing sea breezes.
The execution
The result was a large sprawling residence that consisted of two under roof decks and a large ground floor alfresco area to take full advantage of the views and breezes. The home has living and entertaining areas downstairs and upstairs with a massive master suite and parents retreat.
The facade has a number of different materials and articulations at an attempt to lessen the impact of this large house on the existing established streetscape.
The clients wanted a facade to contrast the neighbouring homes and due to the ceiling height for both the ground and first floor being 2700mm we were getting close to the 8.5m maximum building height restriction. The skillion roof offered us an opportunity to get under the maximum building height limitation and a point of diiference which the clients demanded.
