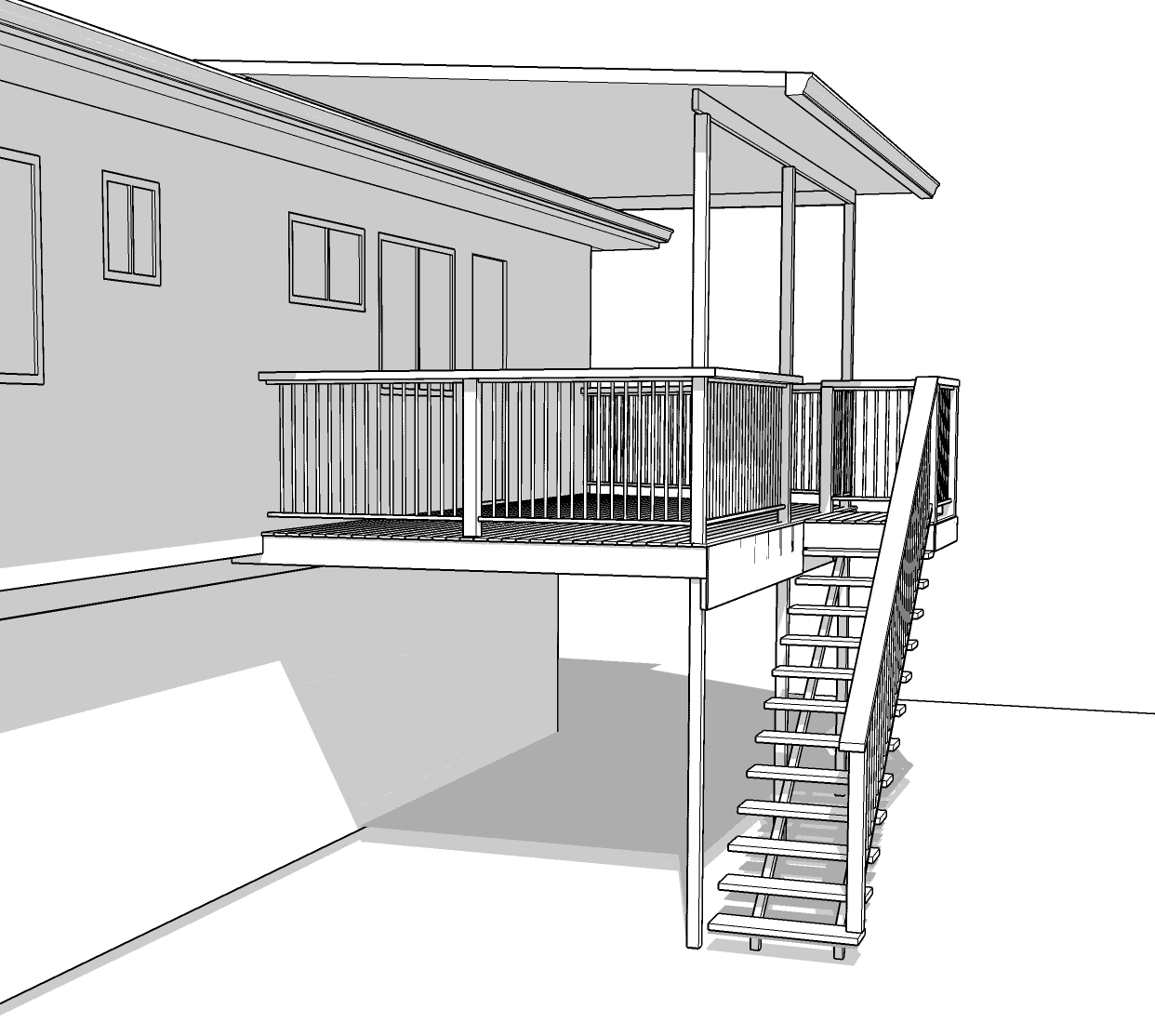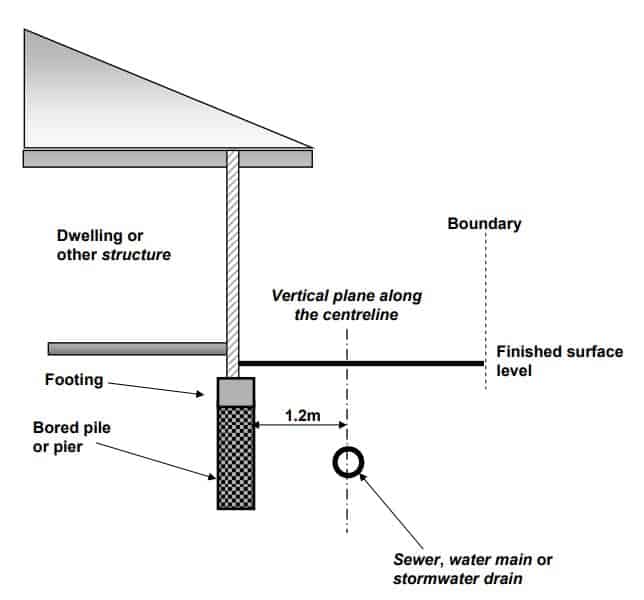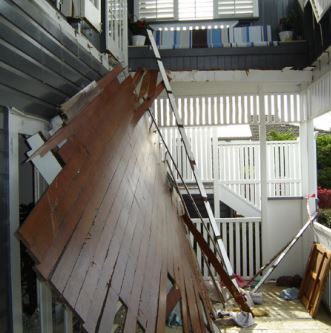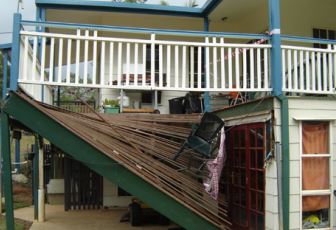If you have ever thought about adding a deck to your home or are in the process of doing it now you may be wondering what's the next step in the process or more specifically how do I get building approval from council.
You will need to get building approval for your deck if it is greater then 2.4m high (this includes a roof), has a plan area of more then 10sqm, it has one side longer than 5m or the deck floor is more than 1.0m high from above the ground.
To be honest most decks will need building approval, but rest assure the process is relatively easy. If you are still confused and wondering what to do next you are not alone, but hopefully after you have read the following article you will feel confident in the process and you will be sipping a beer on your deck in no time!
What Consultants Are Needed To Get a Building Approval For My Deck?
As with all building projects there are a number of specialists which are required to get the job done and getting a building approval for a deck is no different. Although building a deck is simpler than building a house the same consultants are required to inject their expertise and to insure it is built correctly.
Engaging a qualified Building Designer is your first step. They will provide the main set of plans which will then be submitted for your building approval. The process usually includes a site visit; so actual measurements of the existing structures can be used when designing the deck. Once the measurements have been obtained the plans for the deck can be developed and completed to council requirements.
The plan set which you will receive include;

A Building Designer is capable of designing the structural timber elements of a deck just as long as the parameters of the deck are covered by Australian Standard AS 1684.4—2010
Residential timber-framed construction. Anything which falls outside the parameters of the standard will need to be designed by an engineer.
So, the next professional you will need is an Engineer. Depending on the size of the deck and the materials used will depend on how involved the engineer is. For example, all steel work, concrete footings and special connections needs to be designed by a qualified structural engineer.
To obtain a building approval you will need a Building Certifier. They manage and compile all the forms and paper work which are needed to satisfy the requirements. The certifier will ensure all aspects of the building work comply with the Building Act 1975 and all relevant standards and regulations are followed.
Sometimes a registered Surveyor may be required in certain circumstances. If your deck is close to a boundary or if you are unsure where your property boundary is exactly it is a good idea to engage a surveyor. Generally, a surveyor is not needed at the building approval stage but will be utilised by your builder so the deck can be built as per building approval in the right location.
What Are The Required Setbacks For a Deck?
The Queensland Development Code (QDC) defines a setback as 'the shortest distance measured horizontally from the outermost projection of the building or structure the the vertical projection of the boundary of the lot'. So outermost projection refers to the fascia not the gutter.
Defining the required setbacks isn't straight forward. There are a number of factors which can effect the setbacks for your specific block like the local council planning scheme and the size of your block. All councils make reference to the QDC but some have slight modifiers which will impact on the effective setbacks for your block.
Below I have placed a simple table which has been extracted from the QDC MP 1.2 - Design and Siting Standard for Lots 450sqm & Over. The table will apply to most blocks in South-East Queensland you just need to be aware before you start planning to check the setbacks for your particular block.
Height | Boundary Setback |
|---|---|
4.5m or less | 1.5m |
Up to 7.5m | 2.0m |
Greater than 7.5m | 2.0m plus 0.5m for every 3.0m or part exceeding 7.5m |
Keep in mind if your deck does not meet the prescribed siting and design criteria within the Queensland Development Code Mandatory Part MP 1.1 or 1.2 a siting variation may be an option for you.
What If My Deck Needs To Be Built Over a Sewer Line?
The first solution, and the best, would be to determine if you need to build your deck in that exact location or is there an alternative position which may work better.
Again, the QDC outlines the requirements for building over infrastructure in Part MP 1.4 – Building over or near relevant infrastructure. Relevant infrastructure refers to sewers, water mains, stormwater drains or combined sanitary drains. MP1.4 will be triggered if your deck is within 3.0m of such infrastructure and no closer than 1.2m.

QDC MP 1.4 Figure 8
Once the plans have been completed, the assessment is managed for you by your Building Certifier. The certifier will advise whether the building work complies with the Queensland Development Code or if an alternative design solution is required.
Either way, if MP 1.4 is triggered an engineer will be needed to design and certify the footing design for building within 3.0m of the infrastructure.
When Don't I Need Building Approval For a Deck?
Under the Building Regulation 2021, there are specific types of building work that don't require building approval, these are called accepted development (previously called self-assessable development and exempt building work).
If you are considering building a deck on your property, in certain circumstances you may not need building approval. The deck still needs to comply with building regulations and the Building Code of Australia, it just becomes the responsibility of the owner to make sure it does.
If the deck you are looking at building matches all the points below you may not need to apply for building approval. It is still best to check with your local council just to be sure before you start to build anything.
- Less than 2.4 metre high
- A plan area of less than 10 square metres
- Mean height of less than 2.1 metres
- Shorter than 5m along any side
- Floor height of the deck from the ground level is less than a metre
Why Should I Care About Getting Building Approval?
Building a deck is not complicated and is generally a simple process, however, it should be noted if not built or designed correctly there can be dire consequences. In the past decks have collapsed injuring and even killing people. The infamous Ascot and Morayfield collapses of 2009 made it evident the devastating results which could arise if a deck was not built or maintained to todays standards.


The above pictures should be reason enough to care about getting a building approval for your new or existing deck.
Final Thoughts
Decks can be great outdoor spaces to entertain friends and family. They are generally a simple addition which will add value to your house and enhance your lifestyle. If you live in South-East Queensland you will know how important it is to have an outdoor space you can enjoy with others.
The process of getting a building approval for a deck is simple and if you are looking at building a deck should be the first thing on your TO DO list. If you want to get started feel free to reach out by either requesting a free fee proposal or book in for a discovery chat.
Disclaimer: Some building work may require specific approvals under council planning schemes. Owners are responsible for complying with relevant planning schemes and should check with their local council before starting any work.
