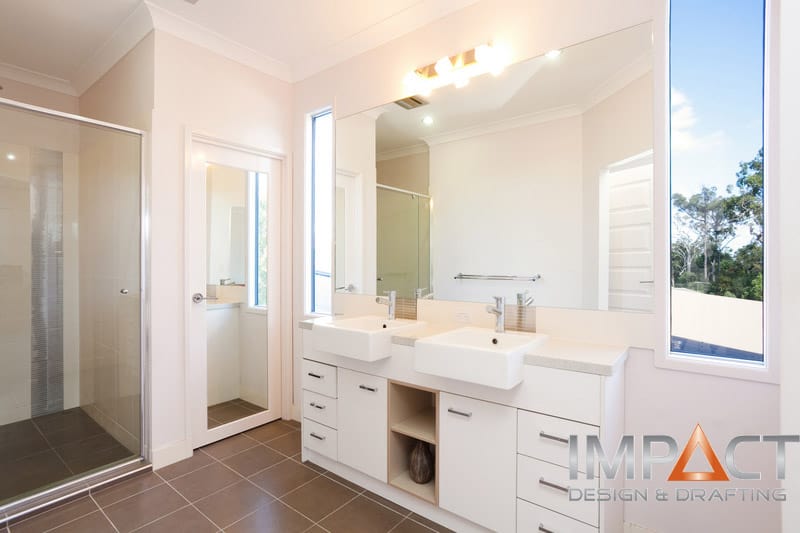






The design brief (large new home)
The new home design brief included 5 plus bedrooms, study, media room, family room, lounge and a large gourmet kitchen. The outdoor area was going to be used heavily for entertaining and establish a connection from the large pool to the internal house space.
The block sloped down from front to back and the clients wanted a conventional slab-on-ground construction. They wanted to use different materials in lieu of the traditional brick and tile design to differentiate their house from the surrounding neighbours.
The execution
It was important to have a connection from the internal space to the Alfresco area as the family did most of there living and entertaining around the inground pool so we included a large stacker door that would join the inside to the outdoors.
The outdoor area consisted of a large deck, pool and a separate BBQ plinth perfect for entertaining family and friends. The deck was orientated towards the West however, the nearby bushland provided enough screening to reduce the impact and provided a filter so it was possible to enjoy the awesome sunsets.
Because the block had a reasonably large slope it was necessary to include a number of levels in the design. The split level design worked well. Because it was a two-storey design there were three levels. The entry, media and study on one, all the living and entertaining areas on another and the sleeping and personal space on the third.
