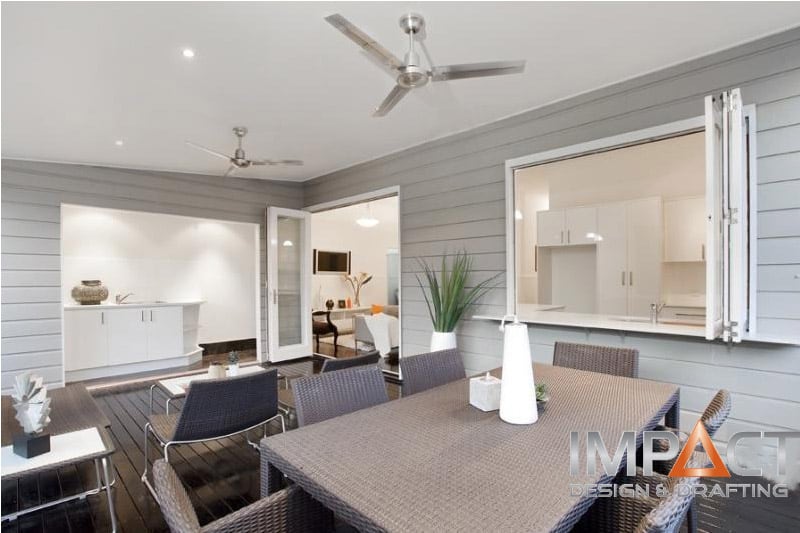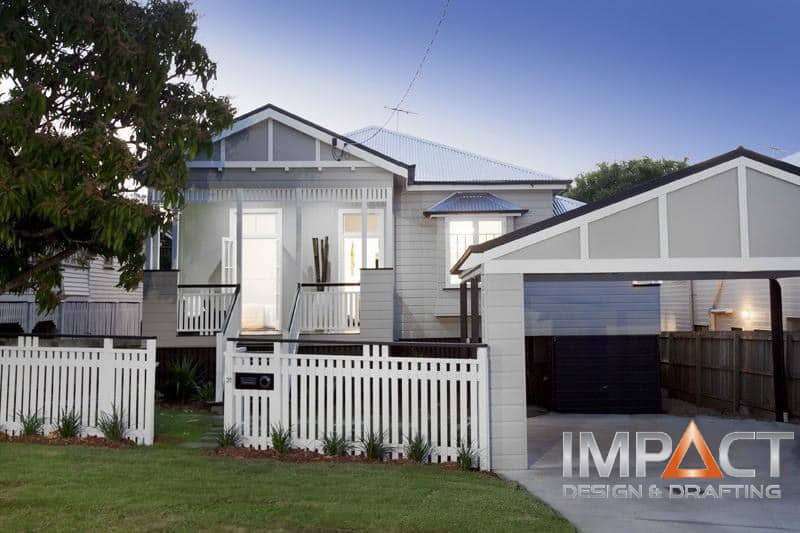




The Design Brief (Queenslander Renovation)
The clients brief for this Queenslander renovation was simple. We needed to turn this 2 bedroom, 1907 Queenslander into a large modern family home.
On their wish list was 2 car accommodation, 4 bedrooms plus study, 2 bathrooms, large living area and a large deck overlooking the massive backyard and private parkland. All this was able to be achieved with minimal interference to the internal structural walls, reducing the cost of the build considerably.
The Execution
The renovation is in a designated Demolition Control Precinct in Coorparoo triggering the Brisbane City Council Character Code. The client was happy to work within the code and this in turn resulted in a building that kept the authenticity and internal atmosphere of the original Queenslander.
Because the clients chose to stay within the code there was no need for a town planner and the process from inception to completion was reasonably quick.
The clients were very particular about the details and supervised the on-site construction job themselves. This enabled them to get a very high degree of finish on the project. The time between when the clients purchased the property and sold it for a nice profit was less than six months.
