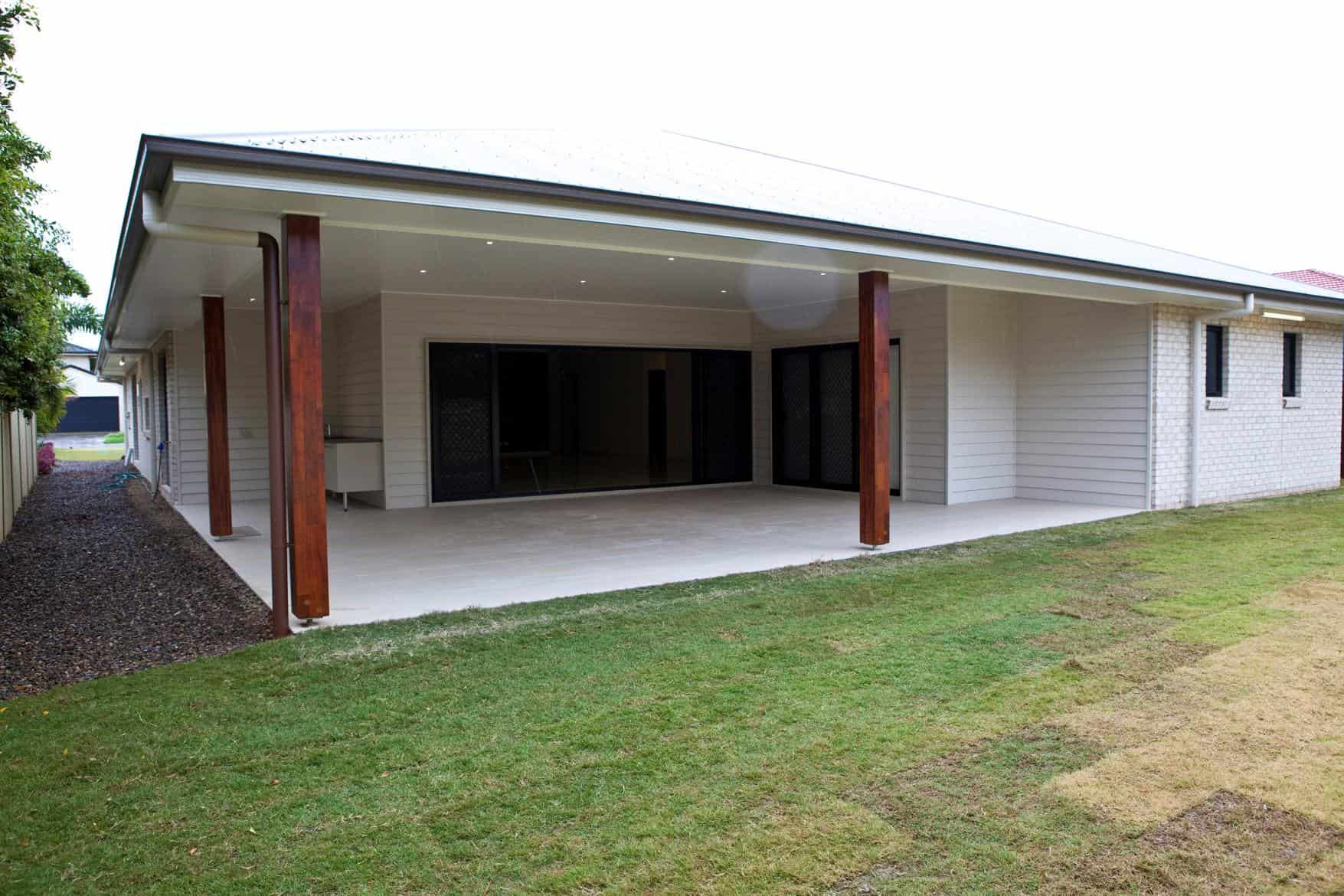






The Design Brief (New Home)
This new home at Wilohurst Street was a typical 4 bedroom plus study brick and colorbond roof home. The client required a large alfresco area under roof for entertaining with a designated area for the bbq.
The block was large, flat and nonrestrictive with a 20m frontage.
The client also wanted a feature for their new home that would be low cost to give the front facade a slight WOW factor.
The clients were building this house as a rental with the prospect of selling it in the future.
The execution
The deck with the glass balustrade at the front entry invites you in and the different rendering technique with the vertical joins adds a touch of interest to what could have been a very plain facade.
Once in the new home the wide entry foyer leads you down into the open plan living and kitchen area which sprawls out onto the large tiled alfresco. The alfresco also has a designated BBQ area which could be made into an outdoor kitchen in the future.
Access to the huge backyard is unrestricted and this adds to the flow and feeling of spaciousness throughout the home. The addition of external timber posts to the front and rear of the house creates a warm feeling in the outdoor spaces.
The kitchen is massive with its own large walk-in-pantry. The walk-in-pantry became a feature with the addition of a solid timber entry door with glass inserts for its entry.
Space and practicality was the cornerstone of this design and I believe we achieved a great result.
